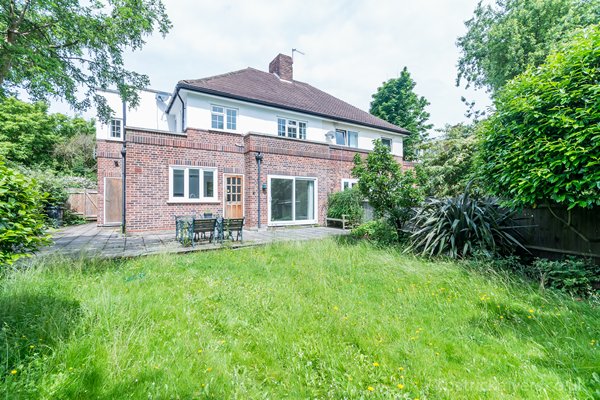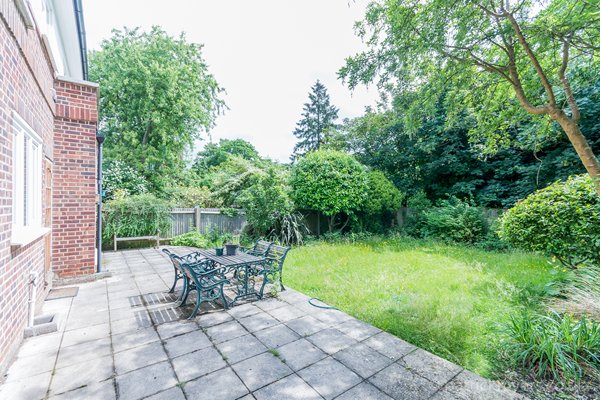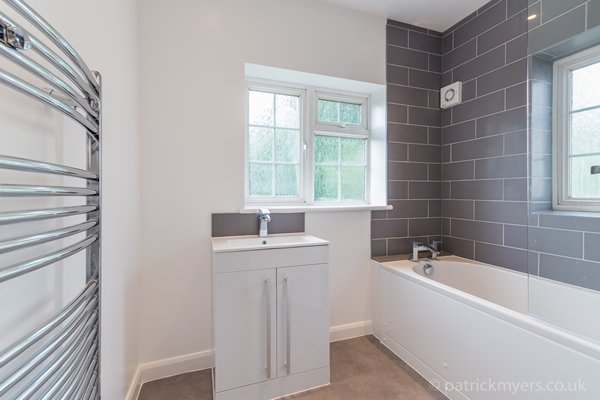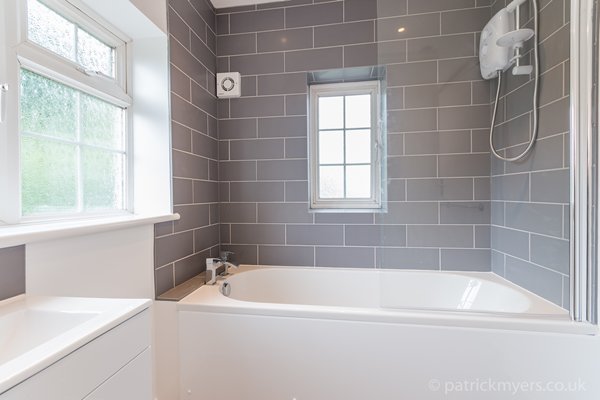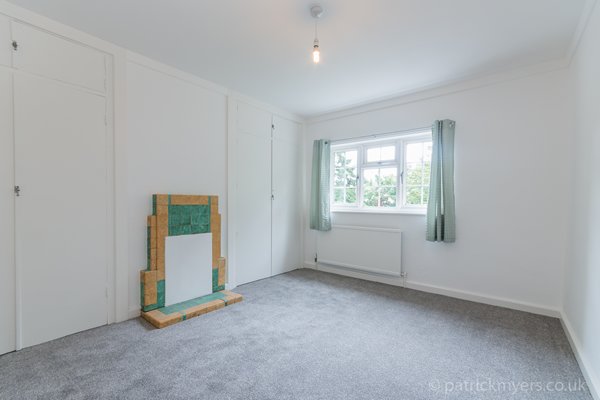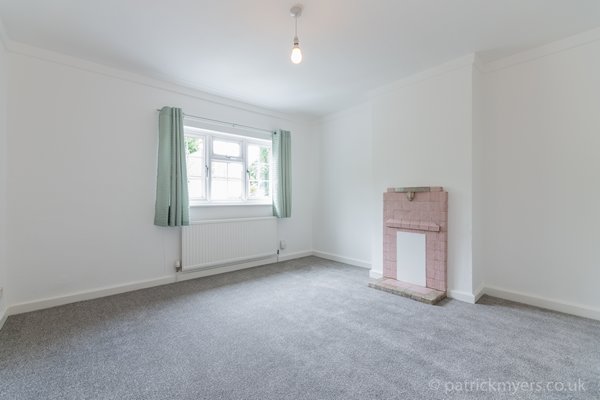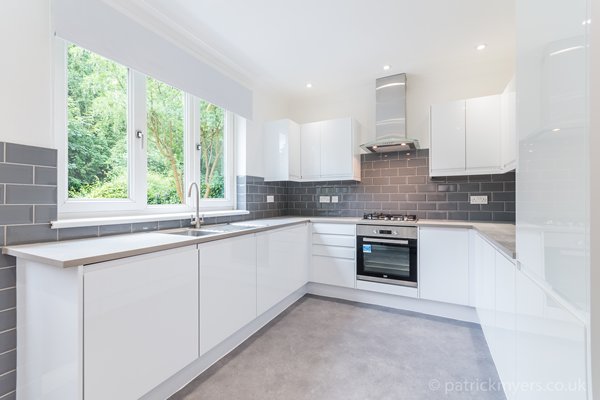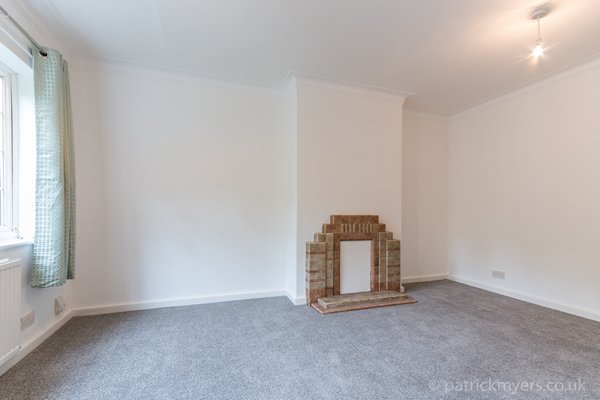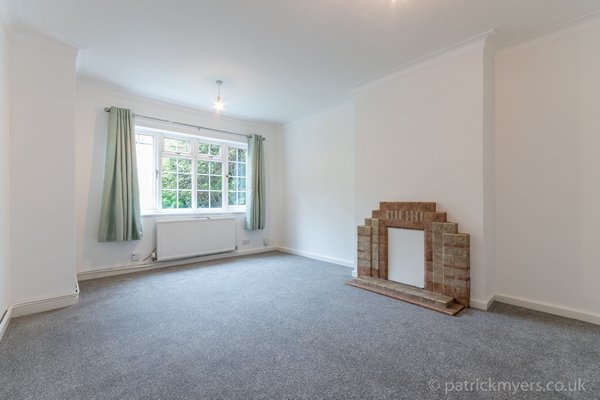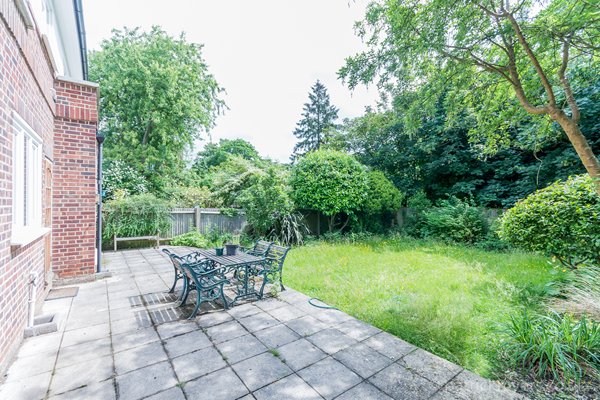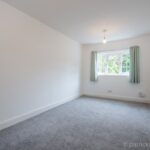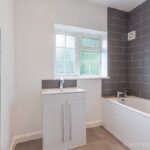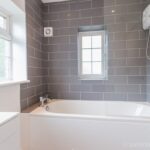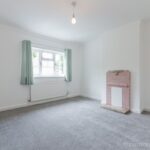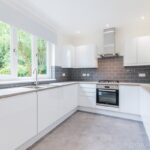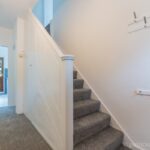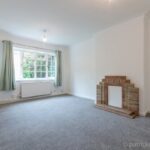Forsyte Crescent, Crystal Palace, SE19 2QN
£2,200 pcm
Tenancy Info
Property Summary
To Let £2200 Per Calendar Month – Deposit £2535 In Advance
Term 12 Months +
Forsyte Crescent, Crystal Palace, SE19 2QN - Unfurnished
Four Bedroom Semi-Detached House With Garage
A four bedroom semi-detached house in an attractive setting.
The house offers spacious accommodation. Improvements include a modern fitted kitchen with integrated appliances, modern bathroom and down stairs cloak room.
The house is double glazed. There are fitted carpets and flooring through the property. There is a very nice rear garden with patio area. There is an off road car parking space in front of the garage.
Front Garden 36'9 x 18'4 (11.20m x 5.60m)
Hallway
Lounge 15’10 x 12’0 (4.83m x 3.66m)
Dining Room 15’1 x 12’0 (4.59m x 3.65m)
Kitchen 12'10 x 9'1 (3.92m x 2.77m)
Garage 16'10 x 8'2 (5.13m x 2.50m)
First Floor:-
Landing
Bathroom
Bedroom 13’0 x 11’3 (3.97m x 3.42m)
Bedroom 12’11 x 12’3 (3.93m x 3.73m)
Bedroom 16’3 x 8’9 (4.96m x 2.67m)
Bedroom 8’0 x 6’8 (2.45m x 2.04m)
Rear Garden 49'7 x 36'9 (15.12m x 11.20m)
Term 12 Months +
Forsyte Crescent, Crystal Palace, SE19 2QN - Unfurnished
Four Bedroom Semi-Detached House With Garage
A four bedroom semi-detached house in an attractive setting.
The house offers spacious accommodation. Improvements include a modern fitted kitchen with integrated appliances, modern bathroom and down stairs cloak room.
The house is double glazed. There are fitted carpets and flooring through the property. There is a very nice rear garden with patio area. There is an off road car parking space in front of the garage.
Front Garden 36'9 x 18'4 (11.20m x 5.60m)
Hallway
Lounge 15’10 x 12’0 (4.83m x 3.66m)
Dining Room 15’1 x 12’0 (4.59m x 3.65m)
Kitchen 12'10 x 9'1 (3.92m x 2.77m)
Garage 16'10 x 8'2 (5.13m x 2.50m)
First Floor:-
Landing
Bathroom
Bedroom 13’0 x 11’3 (3.97m x 3.42m)
Bedroom 12’11 x 12’3 (3.93m x 3.73m)
Bedroom 16’3 x 8’9 (4.96m x 2.67m)
Bedroom 8’0 x 6’8 (2.45m x 2.04m)
Rear Garden 49'7 x 36'9 (15.12m x 11.20m)
