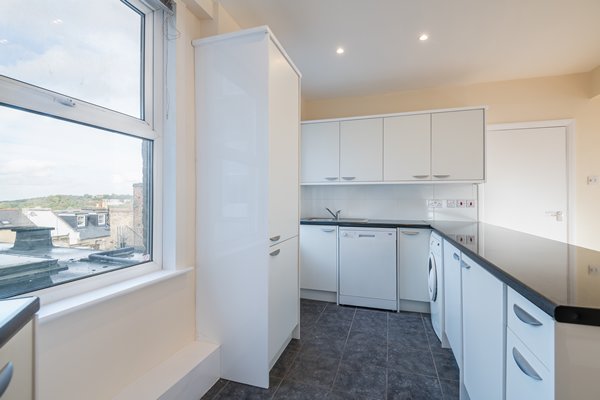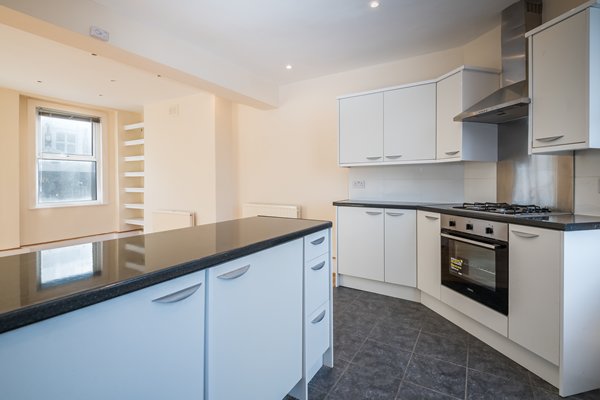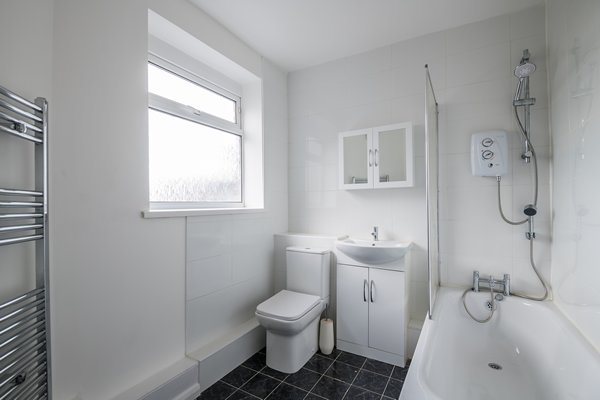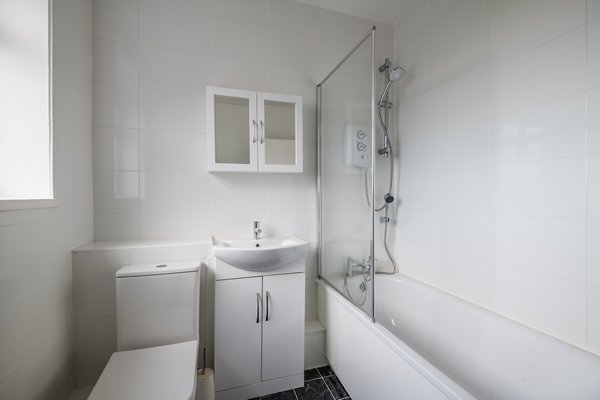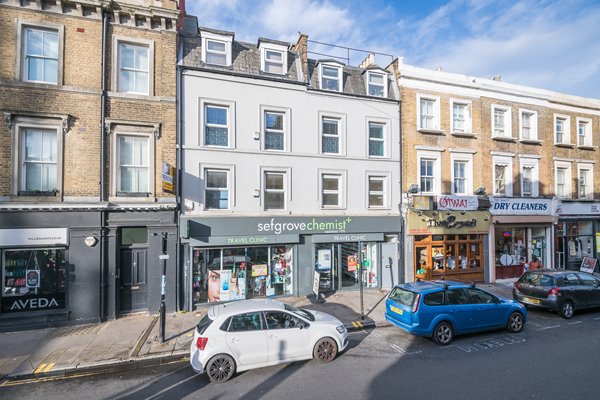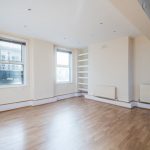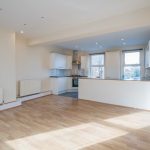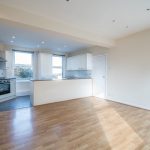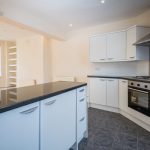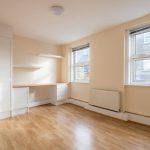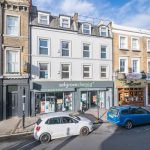Westow Hill, Crystal Palace, SE19 1TQ
£1,295 pcm
Tenancy Info
Property Summary
To Let £1295 Per Calendar Month / Deposit £1490 In Advance
Let Term – 12 Months With 6 Months Break Clause
Westow Hill, Crystal Palace, SE19 1TQ – Unfurnished
One Bedroom First Floor Flat With Views – No Pets
A one bedroom flat offering really spacious accommodation and featuring stunning views towards the west end and city. Features include modern fitted kitchen in beech wood finish with modern appliances, bathroom featuring an electric shower to the bath, oak laminated wood floors, gas fired central heating and double glazed windows. Viewing a must.
Hallway Double radiator. Oak laminated flooring. Entryphone.
Lounge 14’5 x 11’1 (4.40m x 3.39m) Two double glazed windows. Double radiator. View. Oak laminated flooring.
Bedroom 14’10 x 11’0 (4.52m x 3.37m) Double built in wardrobe. Dressing/desk top. Two built in cupboards below. Double radiator. Oak laminated flooring.
Bathroom Newly refurbished. White suite with chrome mixer taps and shower attachment, pedestal basin with mixer taps and low flush WC. Electric shower and shower screen. Double glazed window. Ceramic tiled floor. Double radiator. Medicine cabinet. Cupboard housing central heating boiler.
Kitchen/Diner 13’11 x 10’4 (4.26m x 3.16m) Newly fitted. Two double glazed windows with views. Washing machine. Dishwasher. Fridge and freezer. Spotlights. Built in oven, hob and extractor hood
Let Term – 12 Months With 6 Months Break Clause
Westow Hill, Crystal Palace, SE19 1TQ – Unfurnished
One Bedroom First Floor Flat With Views – No Pets
A one bedroom flat offering really spacious accommodation and featuring stunning views towards the west end and city. Features include modern fitted kitchen in beech wood finish with modern appliances, bathroom featuring an electric shower to the bath, oak laminated wood floors, gas fired central heating and double glazed windows. Viewing a must.
Hallway Double radiator. Oak laminated flooring. Entryphone.
Lounge 14’5 x 11’1 (4.40m x 3.39m) Two double glazed windows. Double radiator. View. Oak laminated flooring.
Bedroom 14’10 x 11’0 (4.52m x 3.37m) Double built in wardrobe. Dressing/desk top. Two built in cupboards below. Double radiator. Oak laminated flooring.
Bathroom Newly refurbished. White suite with chrome mixer taps and shower attachment, pedestal basin with mixer taps and low flush WC. Electric shower and shower screen. Double glazed window. Ceramic tiled floor. Double radiator. Medicine cabinet. Cupboard housing central heating boiler.
Kitchen/Diner 13’11 x 10’4 (4.26m x 3.16m) Newly fitted. Two double glazed windows with views. Washing machine. Dishwasher. Fridge and freezer. Spotlights. Built in oven, hob and extractor hood




